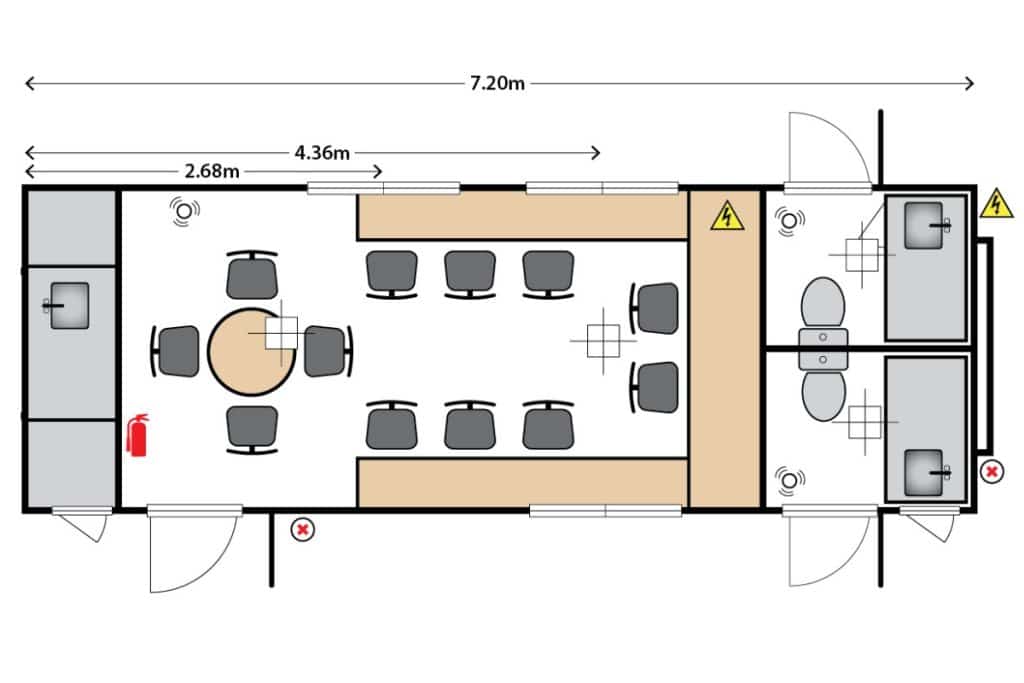Mobile Site Office and Lunch Room:
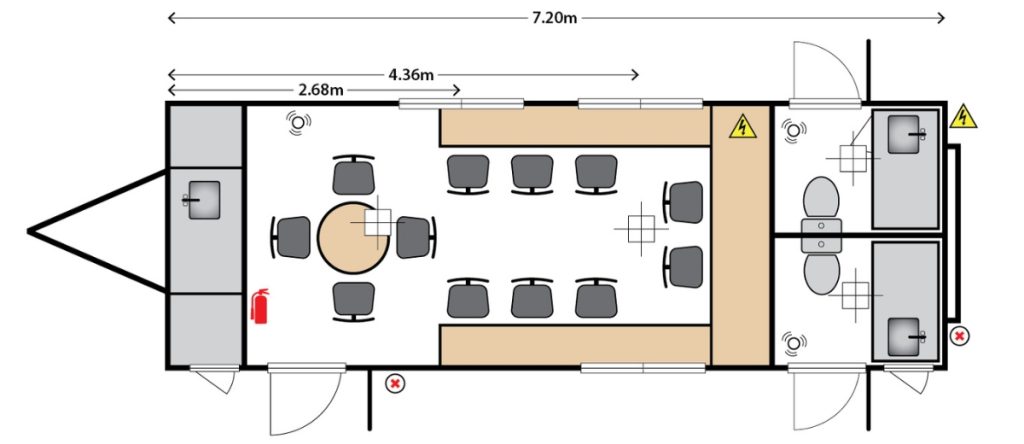
Toy Hauler with Tool Storage and Mobile Office Trailer:
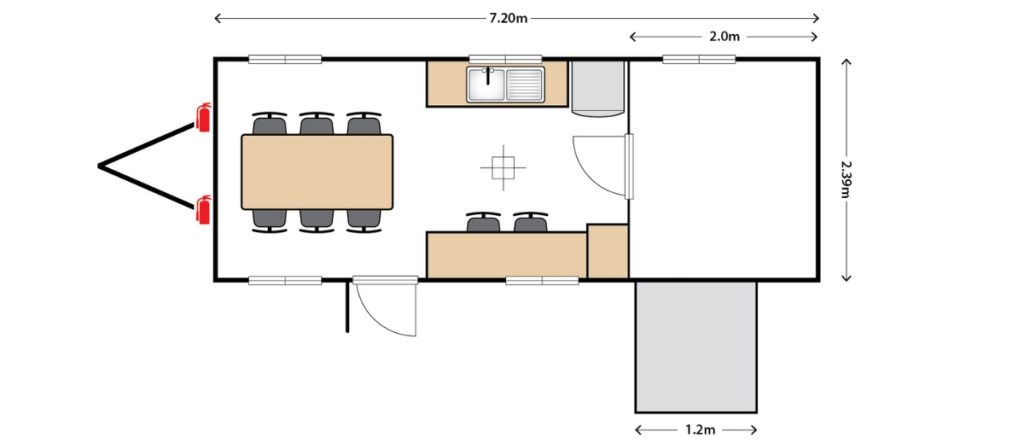
Accomodation Trailer:
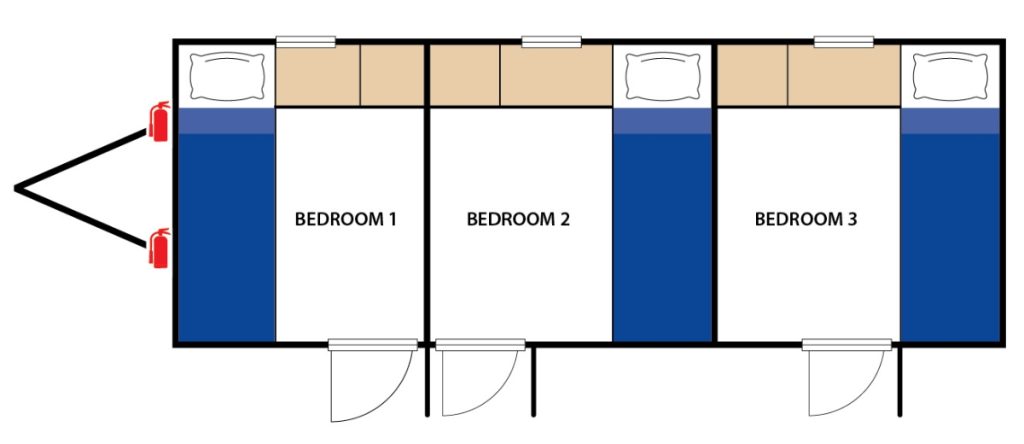
Mobile Camp Trailer:
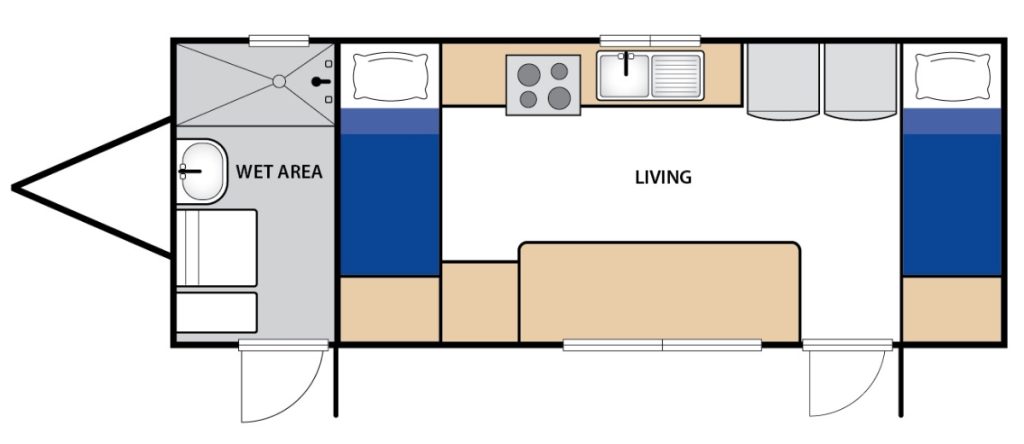
Dining Trailer with Toilet:
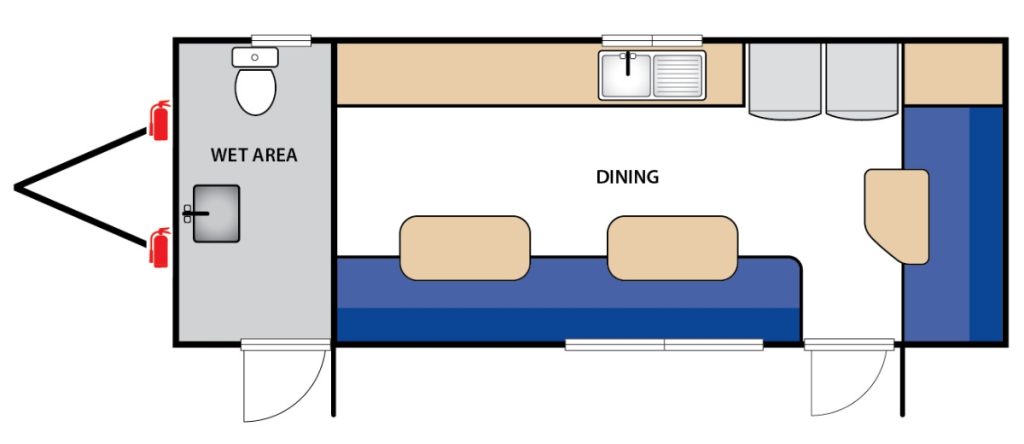
Design Your Own Off Grid Solar Trailer:
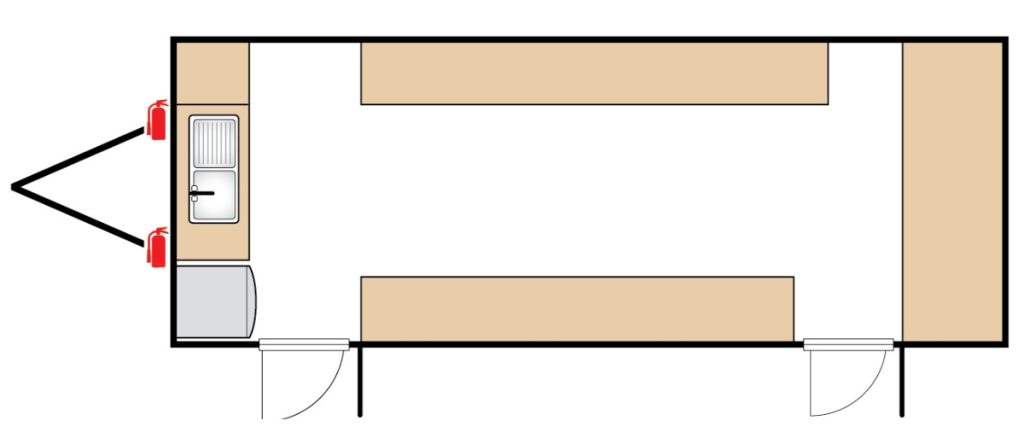
Features for all 7.2m Dual Axle Trailers:
- Built for Australian Conditions: Designed to withstand demanding environments, these vans feature solid construction, weather resistance, and dual axle stability—making them perfect for rugged terrain and frequent relocations.
- Spacious and Functional Design: With 7.2 metres of internal space, these vans are roomy enough to comfortably fit your team, gear, or equipment, depending on your chosen layout. Whether you’re setting up for accommodation, dining, storage or workspace, there’s a fit-for-purpose design ready to go.
- Flexible Layout Options: From simple accommodation and lunch rooms to more advanced mobile camps or off-grid setups, we offer a variety of layouts to suit different industries and operational needs.

